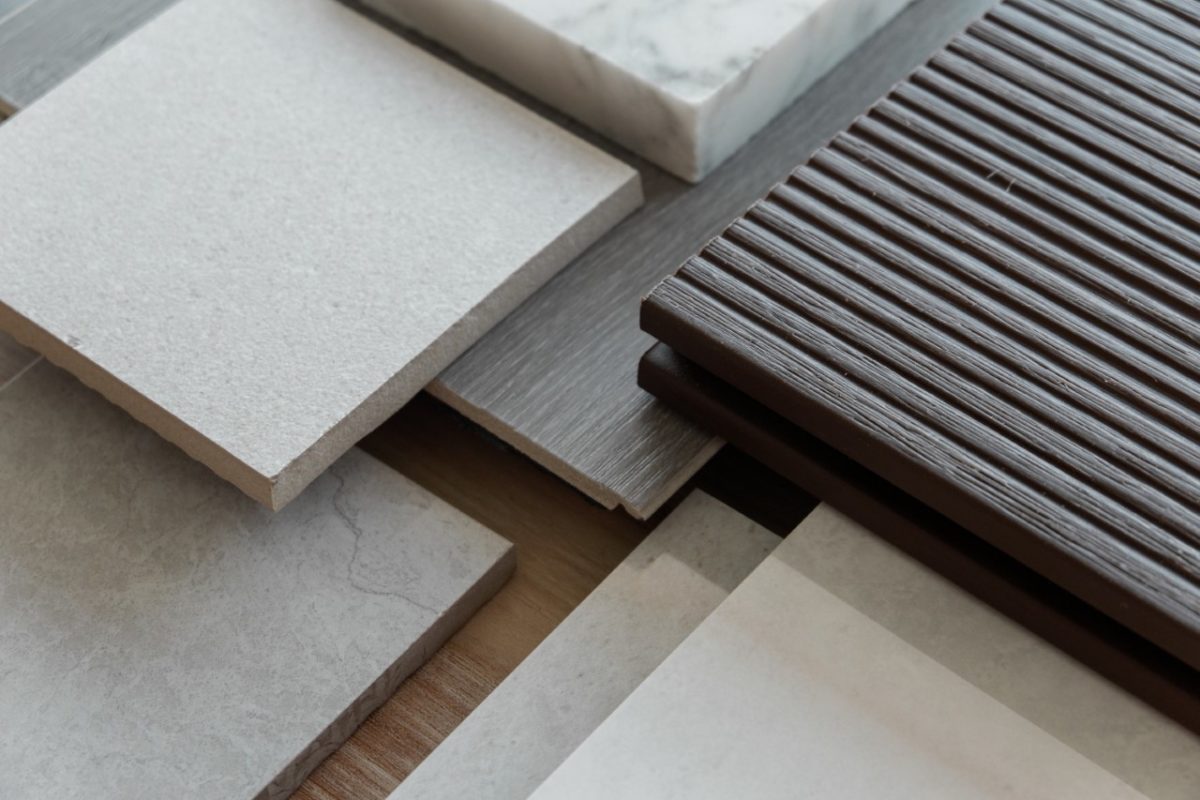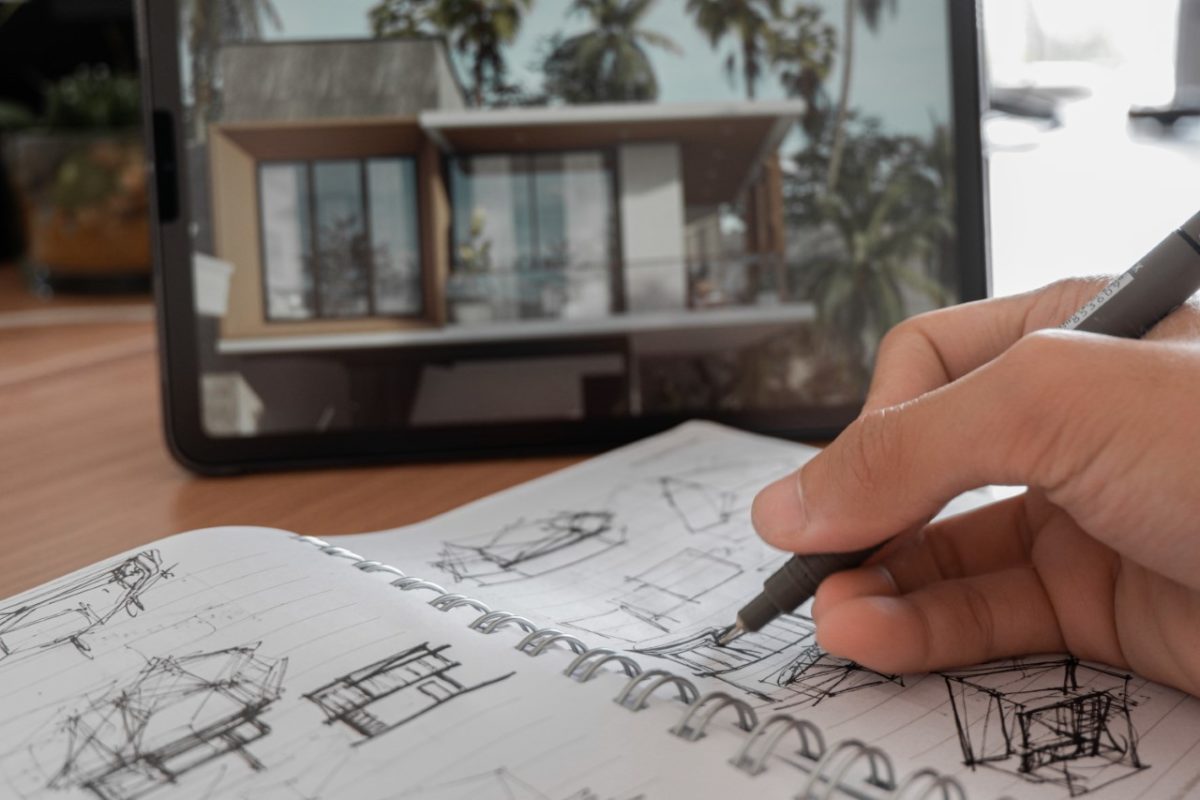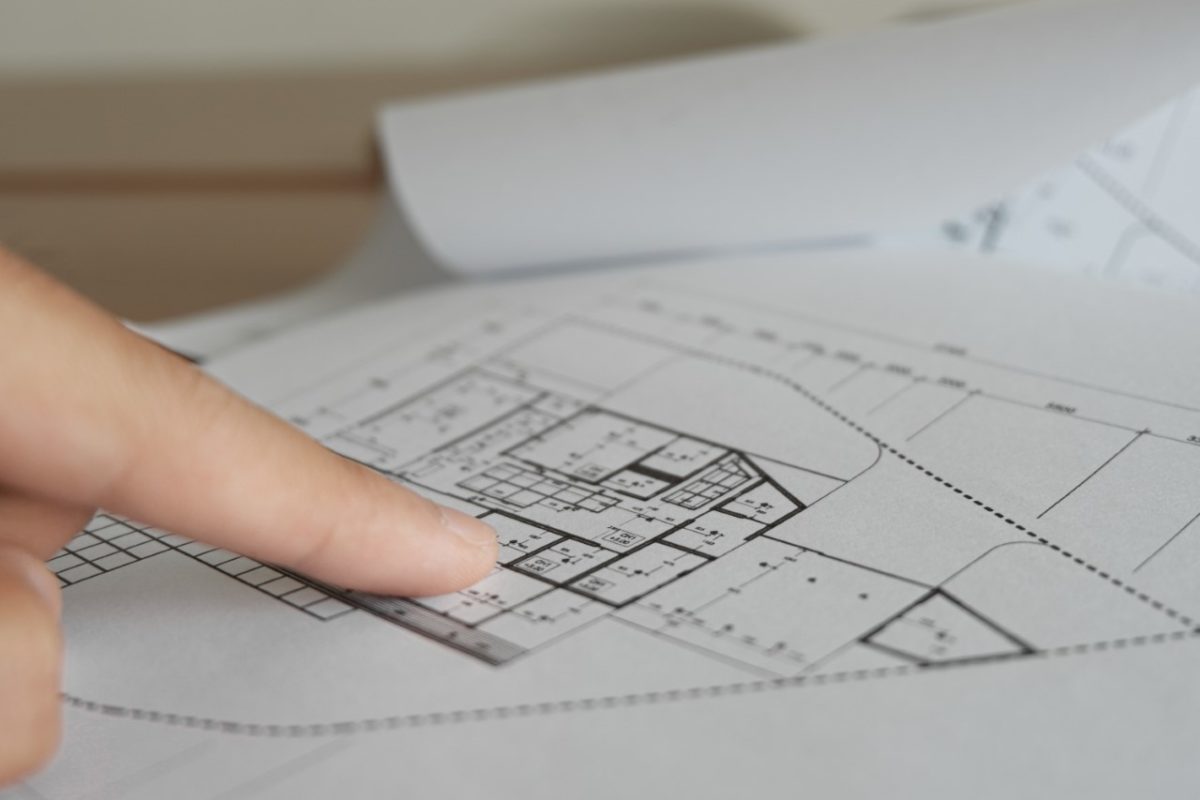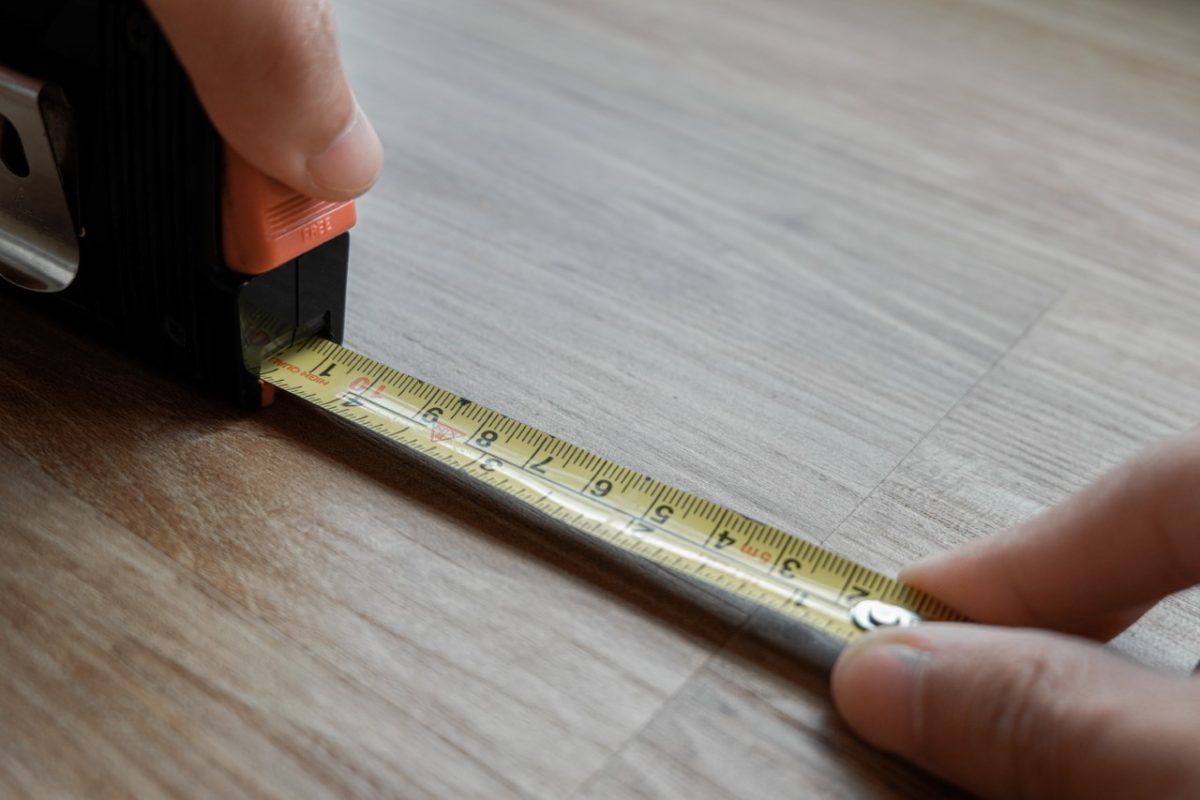01
Research
Data collection which consists of the learning of user’s needs, analyzing problem and potential solution of the context, and exploring form, material, lighting, and texture as our design base for each project.

02
Design
Concept making, problem solving, and brainstorming phase to find solution that is presented in a layout and 3D model.

03
Layout
Each design is visually communicated into both visualized still image and detailed technical drawing to ensure the design can be constructed by the builders.

04
Supervision
Ensuring that each design is built correctly according to plan, we help to supervise the construction phase on site. For project outside Surabaya will require additional cost of transportations and accommodations.

